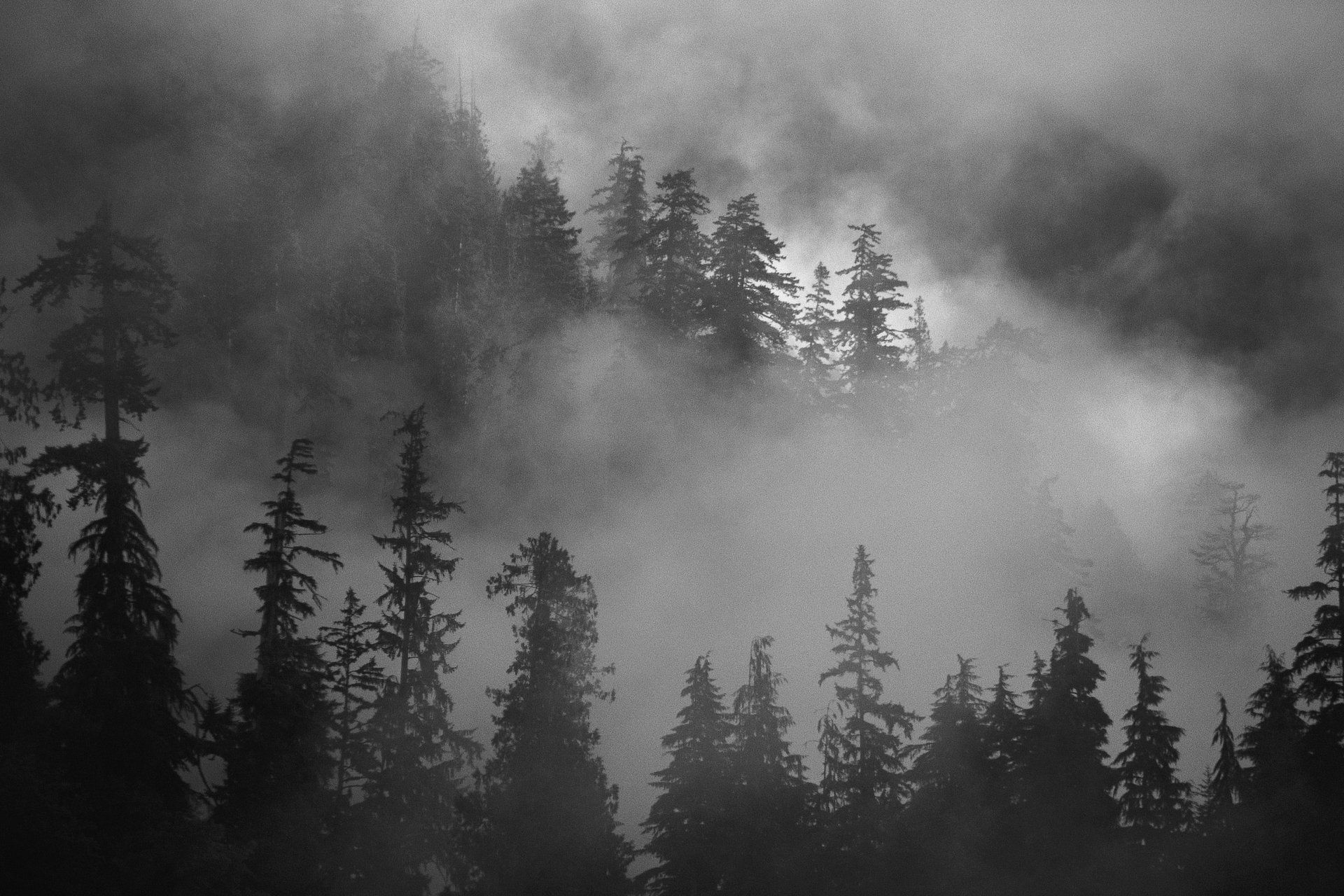A Map of Apple Lane
- Peter Humburg
- 1 day ago
- 3 min read
I've been running my group through the Apple Lane scenario that comes with the GM Screen of RuneQuest. Since I run this game on Foundry VTT and my players tend to enjoy a good battle map, I really wanted a map of the village and its various buildings. The isometric maps that come with the scenario do a great job of giving a visual impression of the area but aren't really well suited to run a grid-based combat encounter. So, naturally, I made my own. With the help of Dungeondraft and the excellent assets from Forgotten Adventures I managed to produce something I'm quite happy with.

Crafting a map of Apple Lane
I really wanted this map to be as close as possible to the view of Apple Lane included in the adventure. This covers the general layout of the village as well as the interior of the Thane's house and the Tin Inn. The rest come with verbal descriptions but have no visuals for the interior. So there is some room for creativity, although I quickly realised that I don't really know how the interior of the temples should look like. So there was some um-ing and ah-ing as I tried to figure this out but I eventually settled on something that I hope will work well enough.

You'll note that the temple has four doors, as it should, but I struggled a bit with the interior layout. This is, at least in part, because using a grid imposes some restrictions on how space can be used. For example, to be usable even the narrowest of passage ways has to be one grid unit wide to make sense in a VTT. That also means that the smallest room needs to be at least 2x2 grid units (otherwise it is indistinguishable from a corridor). With that in mind, and considering that I wanted many of the rooms to be reasonably spacious, I ended up restricting the priestesses' ability to access all parts of the temple a bit more than I would have liked.
While I tried to keep things as close to the original map as possible, I had to compromise in some places to keep it playable. For example, I have aligned all buildings with the grid. This gives it a less organic feel but I think that is a necessary compromise. Some places. like the inn, that may have to accommodate larger groups, can get a bit crammed because it is hard to squeeze tokens on a VTT together when things get crowded (again, the tyranny of the grid). It might be helpful to scale buildings up a bit to counteract that effect but I didn't. Partly, because I wanted to capture the original layout but also to keep the size of the map somewhat in check.
How big is it?
As battle maps go it certainly on the larger side with 128x128 squares with 72 pixel squares. I was deliberating on how large a grid unit should be for a while but settled on 1.5 m in the end. That has two main advantages. Firstly, that is very close to 5 ft, meaning that assets designed for 5 ft grids will work without scaling. Secondly, it means that each move increment during combat is two squares, which works nicely. This means the area covered by the map is roughly 3.6 ha.
Getting the Map
You can download the high resolution version of the map, including all interiors, here. Be warned that the files are fairly large. If you are planning to layer all levels on top of each other on a VTT, I would suggest cutting out the buildings on each level and adding them as tiles on top of the ground level. That will save your players from having to download lots of transparent pixels.


Comments